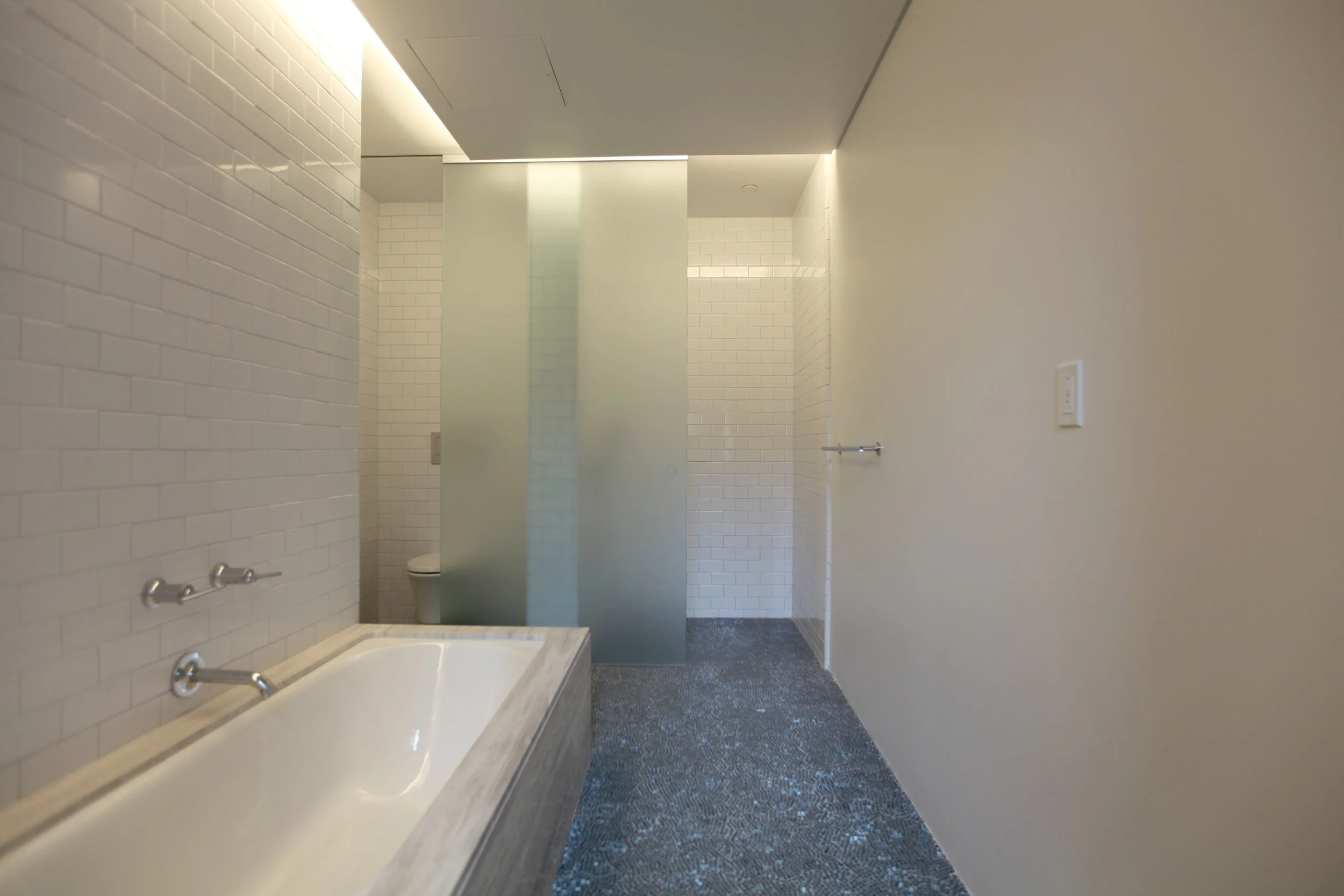3330 Wilshire blvd│Los angeles, ca 90010
About____________________________________________________________________________________________________
Art Deco Morgan Adams building was originally built in 1929 by Richard D King. It was built with intention to complement the high retail standards in the immediate vicinity such as The Ambassador Hotel, The Gaylord's HMS Bounty, Wilshire Galleria, and The Chapman Market. The Morgan Adams Building ware rooms were once recognized as one of the most beautiful and elite stores in the country. It set the standards for high end commercial and retail spaces for its neighbors alike and future retail.
Over the years it has undergone many alterations and was in need of a thoughtful renovation to return it to its once beautiful state. After being abandoned and unoccupied for years, JLD stepped in and renovated Morgan Adams into a modern mixed use property containing retail and office space as well as 22 studio/loft rental units. The renovation honored the building’s clean lines, open volumes, great expanses of light, and exposed brick and concrete structures. As part of the renovation, the facade has been removed from the older building, restoring it to its 1929 appearance. The unique reuse of materials was a goal in the project’s focus on sustainability.
Details_________________
Specs
Area: 27,660 sf
No. of Rooms: 17 units
No. of Retail Spaces: 1 space Development cost: $6 Million
Team
Architect: J Lou Architect
Contractor: ENV Construction




























